|
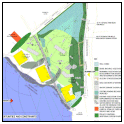
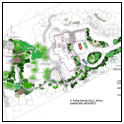
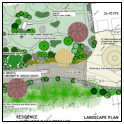
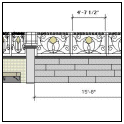

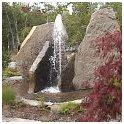
|

The focus
of this phase is to plan a landscape that will be enjoyed
and which makes full use of the opportunities presented
by the site.
I always
start a Design on the detailed and up to date topographical
survey plan of the site. This ensures that any conceptual
grading, changes in elevations, existing features and
site elements are fairly accurately incorporated in
the design. It also ensures, already at this preliminary
stage, that site drainage issues are considered and
that view lines and view cones are accurately measured.
With this information, a Base Plan of the property
is then produced.
I will then
create a Program for the site, e.g. how will
you use the site? What will you do there? At the same
time, I will produce a Site Inventory and Analysis.
This will identify important site features, opportunities
and constraints, including drainage, sun and shade exposure,
outside circulation and privacy. This all leads to a
Preliminary Concept Plan. This concept (or concepts)
will illustrate spatial relationships, access options,
planting options, lighting, screening, alternative materials,
views, docks, decks, patios and all the design issues
and your wish-list items from the Program. The Final
Master Plan will be completed only when you are
totally satisfied with the Concept Plan(s).
At this stage
you can decide where and when you would like to start
implementation of the work. We can discuss the preparation
of the final Detail Design, cost estimates and phasing.

Once the
Master Plan is complete I will produce a Final Landscape
Plan for the property. We will still at this stage
have the opportunity to incorporate any changes to the
Master Plan. This Plan will have the level of detail
required for implementation. It will also be ready for
the next phase of the project namely the production
of the construction documents and details for Implementation
of the Project.

Project Implementation
involves the preparation of Construction Drawings. Having
construction drawings will enable us to obtain fair
prices through a tender or request for quotation process
and ensure accurate construction and quality control.
These drawings
may include:
- Details
and specifications for the construction of all the
access components, i.e. steps and stairs, outdoor
lighting, slope stabilization and retaining wall details,
paving patterns, boardwalks, dock details, etc.
- Detail
grading and drainage plan showing existing and proposed
elevations.
- Detail
Planting Plan and plant list describing all proposed
trees, shrubs, ground covers, perennials, etc.
- The Detail
Layout Plan.

This involves
seeing the project through to the end. I can take care
of all administrative aspects, tendering and Contractor
selection. I then ensure proper implementation of the
project through regular supervision and inspection of
all work and materials.
|

